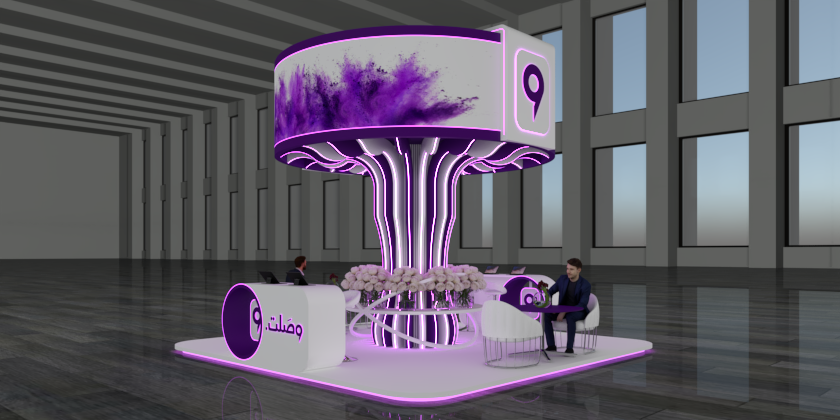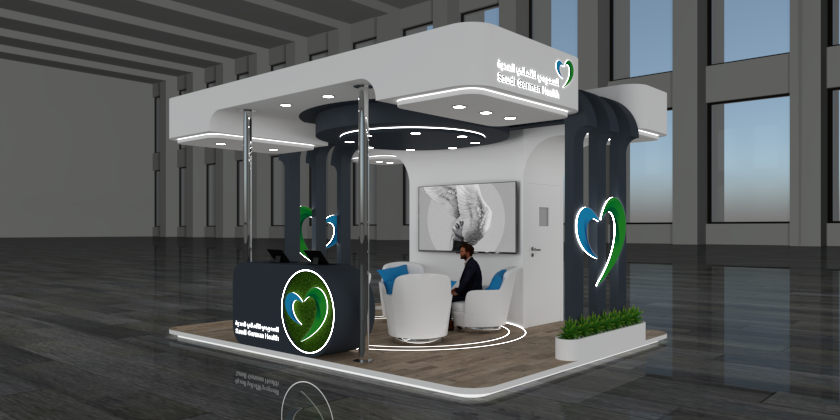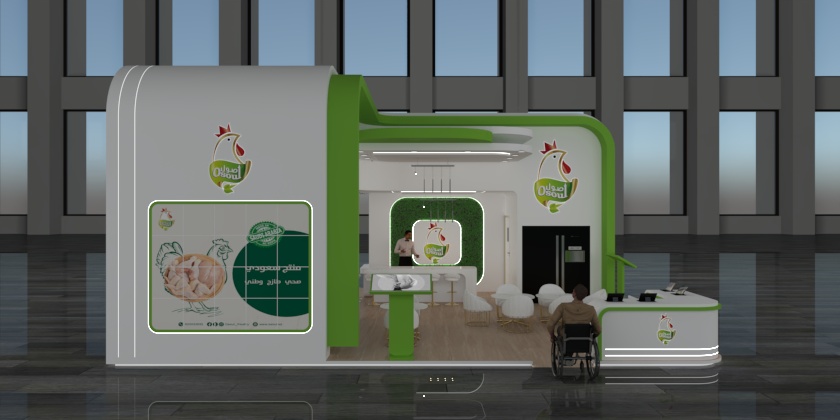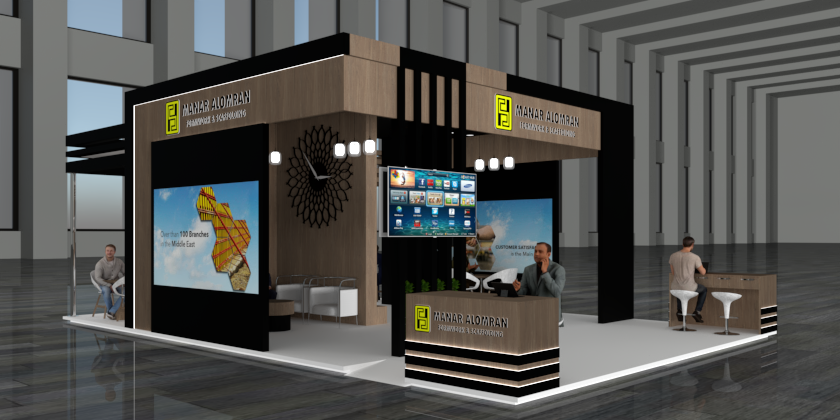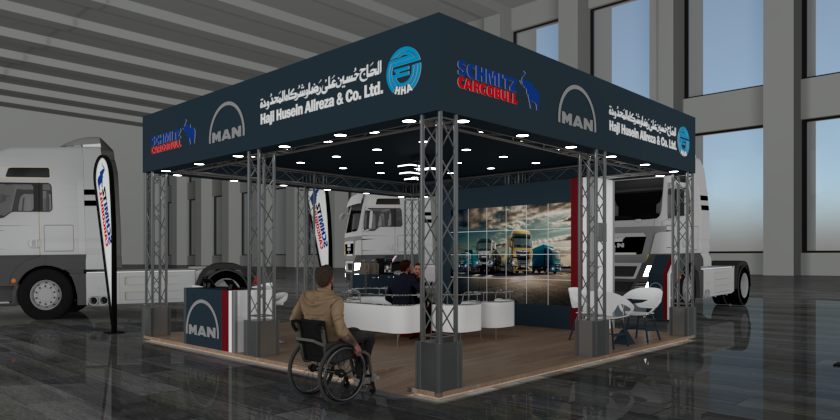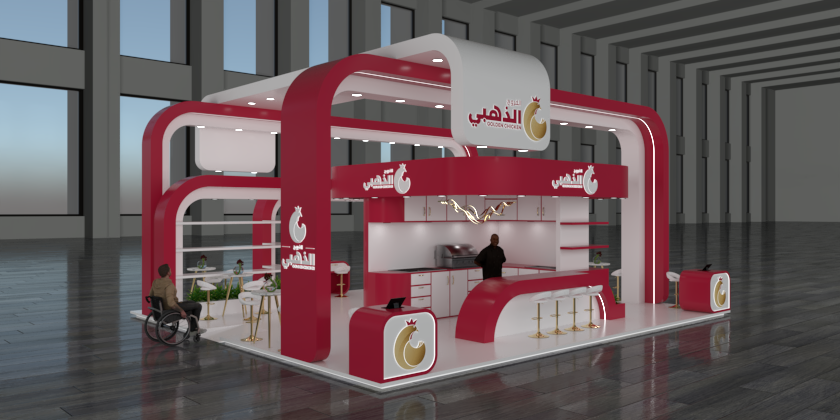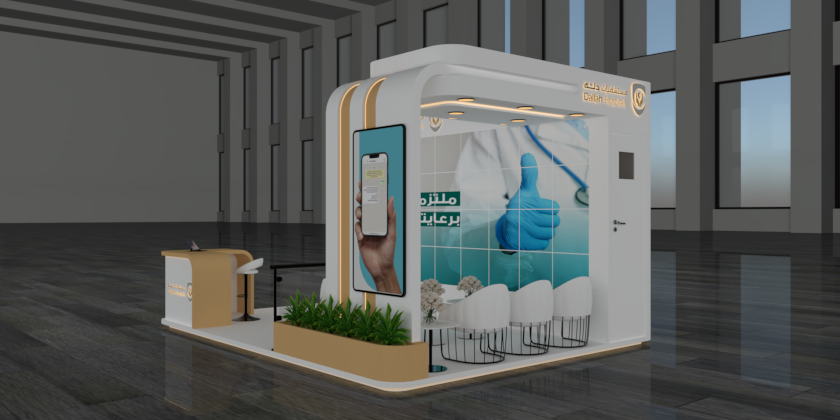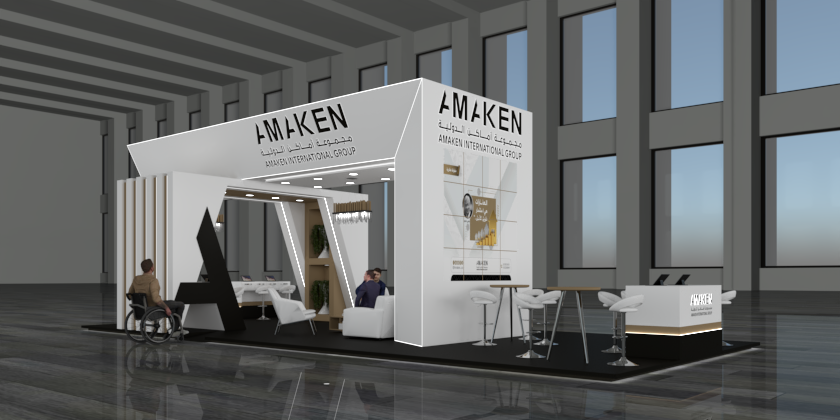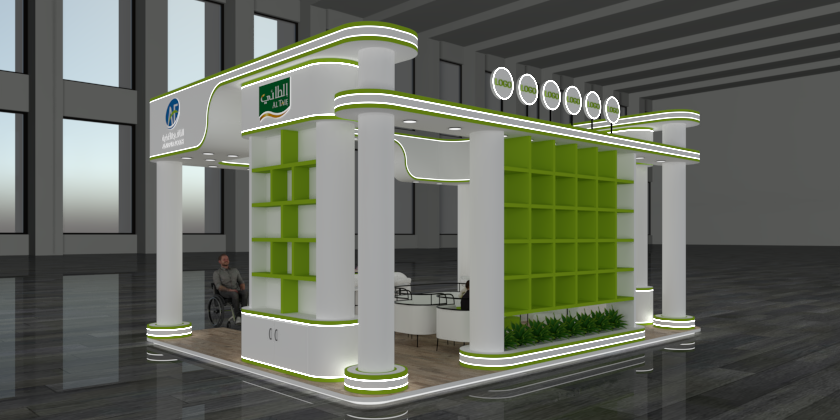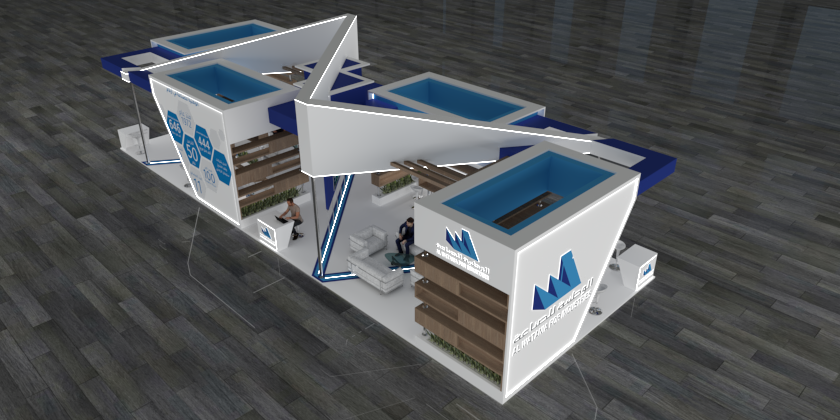Manar Al Omran Formwork & Scaffolding Services
In 1989, Manar Al Omran (Salim Bin Hendi Al Harbi Est.) Secured Itself A Place In The Country’s Development And Modernization Drive By Introducing Rental System Of Scaffolding, Formwork & Shuttering Timber. Our Main Business Is Of Industrial Scaffolding Services, Construction Formwork Services (Installation & Dismantling), Selling &Renting The Scaffolding And Formwork Material.
In Line With This ; We Manufactured Scaffolding Material Such As (Scaffolding Frames , M-Lock Ledgers, Couplers , Steel Props , Universal Jacks , Drop Heads , Infill Beams , Decking Beams , Wall Formworks, Column Formworks, Scaffolding & Formwork Accessories Etc.) , In Our Own Factory I.e. Bin Hedi Factory For Scaffolding & Construction Requisites.
Despite The Success Scored In The Area Of Renting & Selling Scaffolding & Formworks Materials, Manar Al-Omran (Salim Bin Hendi Al Harbi Est.) Encountered With Many Difficulties And Technical Problems. This Was Especially Evident In Regards To Facades Of High-Rise Buildings, Industrial Scaffolding Assembling (Erection) And Dismantling Of Scaffolds. To Overcome These Difficulties ; We Established Design Department , Acquired Well Qualified Experience Civil Engineers In The Field Of Scaffolding & Formwork , Well Trained Scaffold Supervisors, Scaffold Inspectors , Safety Inspectors And Well Trained Scaffold Crew With Full Safety Equipments.
Now ( Manar Al Omran ) Salim Bin Hendi Al Harbi Est., And Its Subsidiaries Establishments Merged Into Manar Al Omran Company For Trading & Industrial Limited, With 57 Branches All Over The Kingdom Of Saudi Arabia (K.s.a) ,(3) Three Branches In U.a.e, (1) One Branch Each In Kuwait, Qatar, Bahrain And Egypt . Manufacturing Units Located At Jeddah , Dammam , Riyadh And Dubai ( Uae) , Our Head Office Is Located In Jeddah And Eastern Province & Gulf Region Main Office Located In Dammam.
Project Description
Our client, Manar Al Omran was searching for a 18×7 design that we shaped to compliment their goals. Our client advocate team shared images and ideas of trade show booth designs we had built in the past. Manar Al Omran slowly took pieces of different designs, while our team made suggestions to stay compliant with the event’s size regulations. The results was an inspiring design.
Functions & Materials
We used Wood, stainless columns and three colors of paint (White R.255 G.255 B.255, Black R.0 G.0 B.0, Wood R.166 G.141 B.119).
*2 receptions.
*1 VIP area.
*4 tables with 11 chairs for Employees and visitors.
*4 LED screens, Size ( Width 3.00m, Height 1.50m ).
*2 TVs 55 Inch.
*1 plant wall and 8 plants.
*1 storage 1.00 m2.

