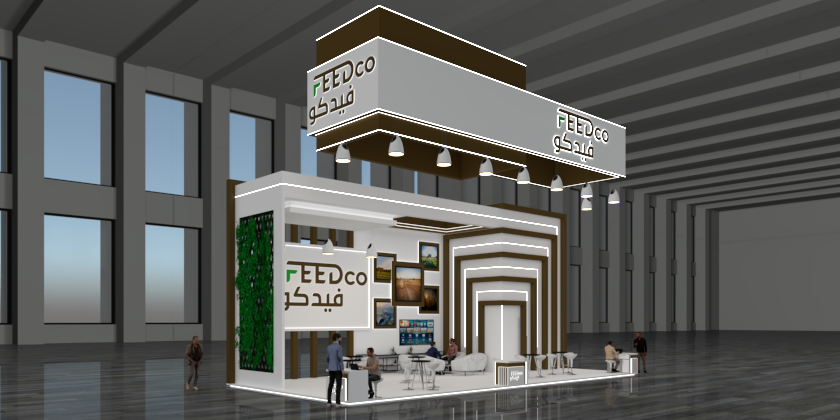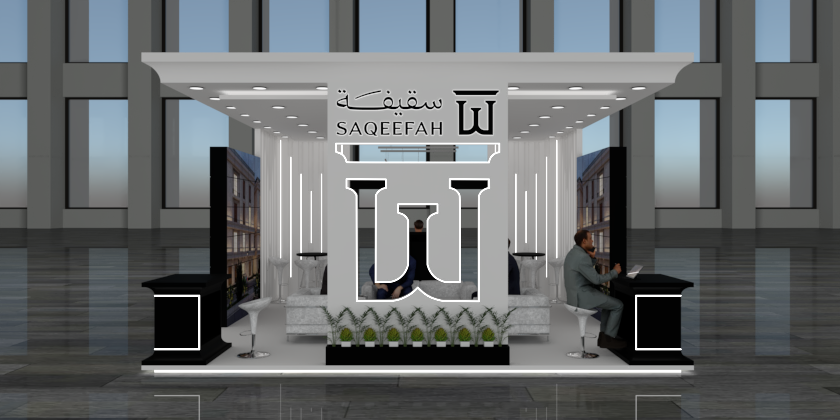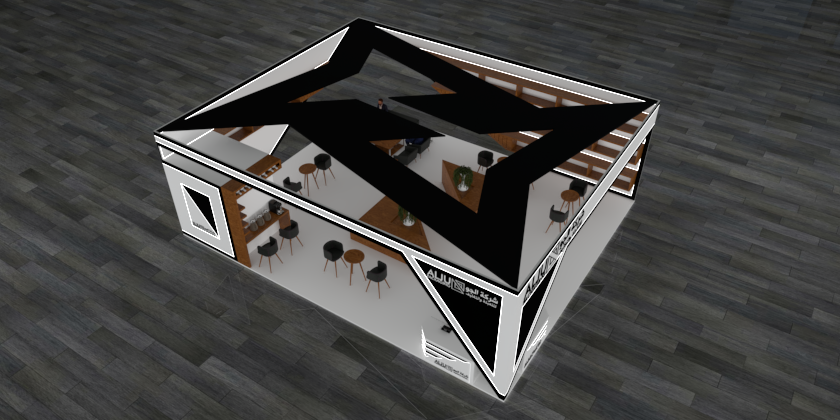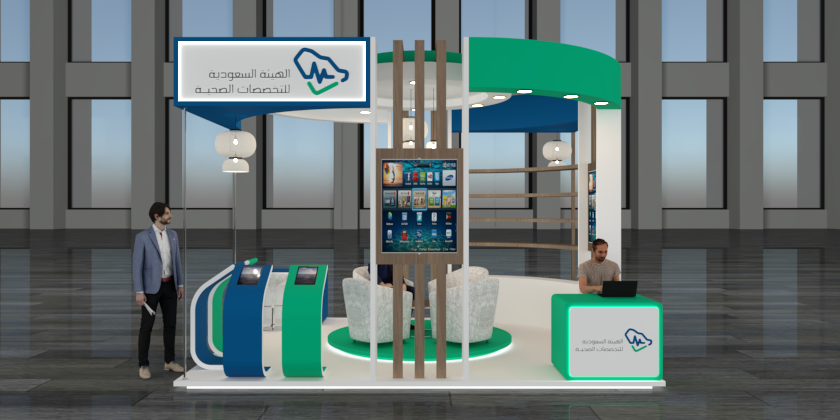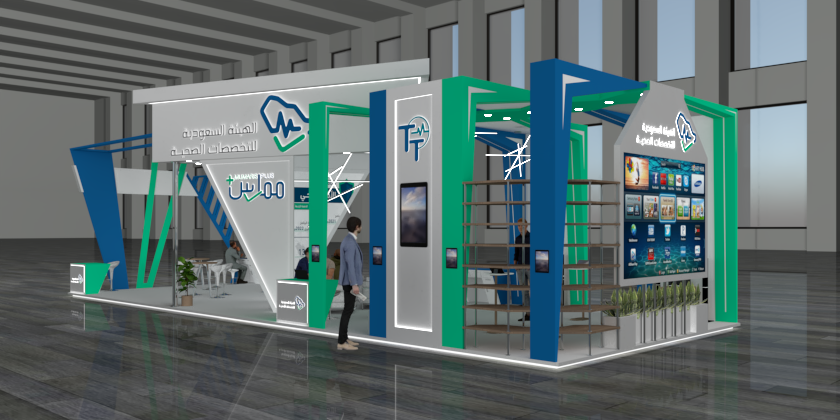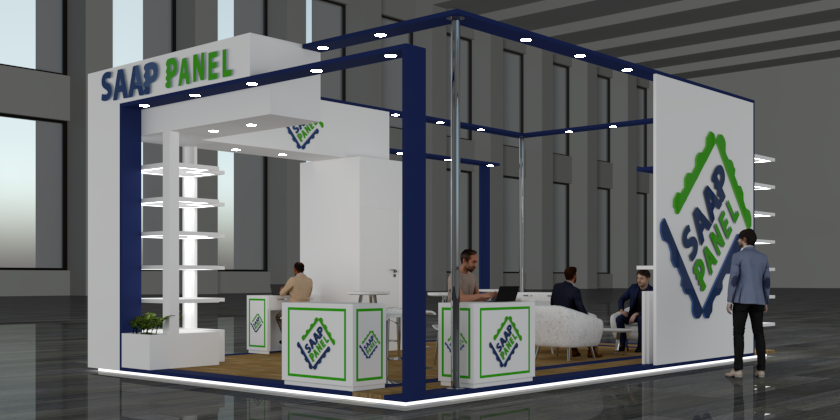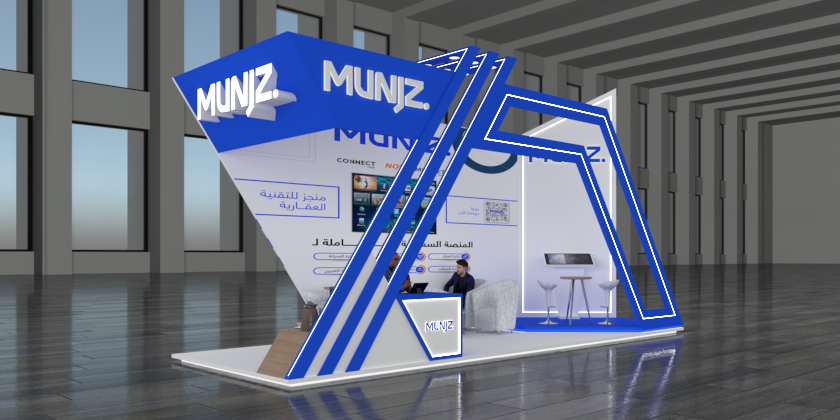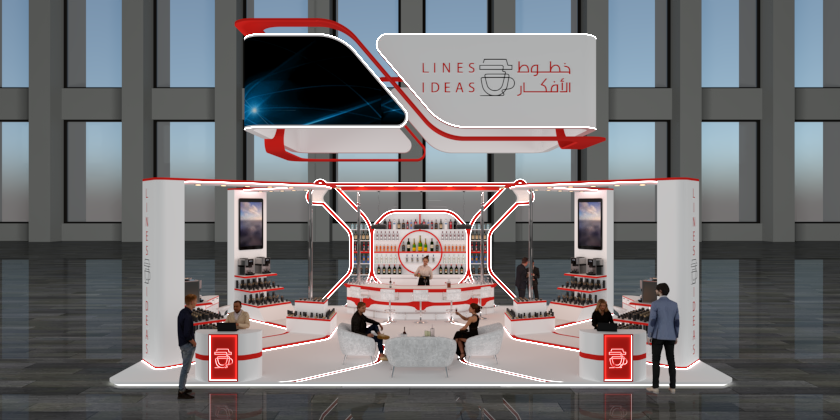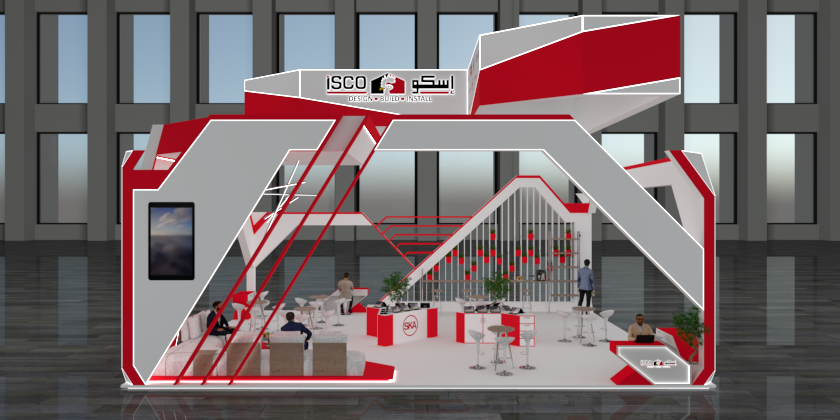FEEDco
A Saudi joint stock company was founded in 1983 with 100 million RS capital, food security is the cornerstone of Feedco investments mainly to provide an integrated feed that subsidizes the whole livestock sector in the kingdom, supporting supply chains through our storage and handling units with a capacity that can hold up to one million metric ton of grains annual, along with working on several areas including the industry of veterinary drug and special laboratories.
Project Description
Our client, FEEDco was searching for a 15×7 design that we shaped to compliment their goals. Our client advocate team shared images and ideas of trade show booth designs we had built in the past. FEEDco slowly took pieces of different designs, while our team made suggestions to stay compliant with the event’s size regulations. The results was an inspiring design.
Functions & Materials
We used Wood and two colores of paint (White R.255 G.255 B.255, Brown R.91 G.70 B.34).
*3 receptions.
*1 VIP area.
*6 tables with 18 chairs for Employees and visitors.
*1 TV Screen, Size ( Whidth 6.00m, Height 3.00m ).
*1 TV 85 Inch.
*1 plant wall, Size ( Whidth 2.25m, Height 5.15m ).
*19 shelves for products.
*5 light rectangles for stickers.
*1 storage 13.00 m2.

