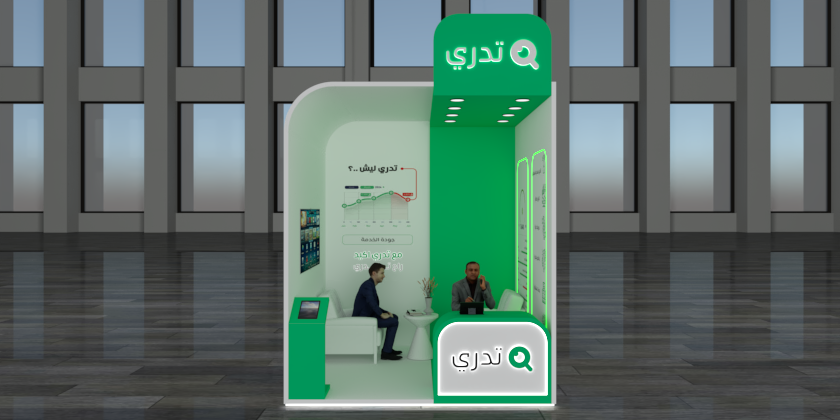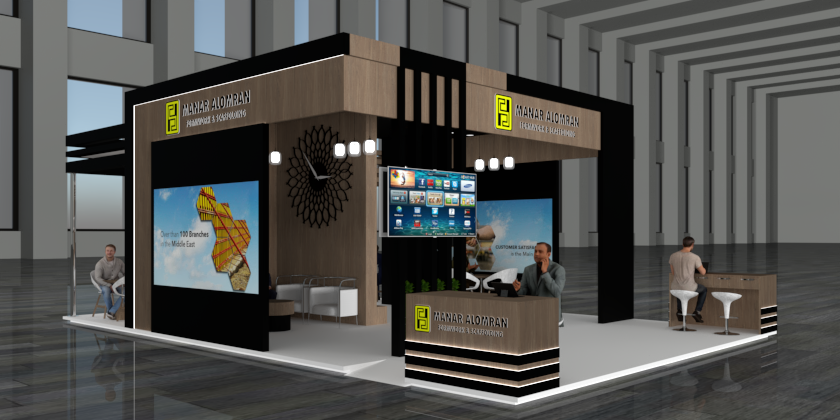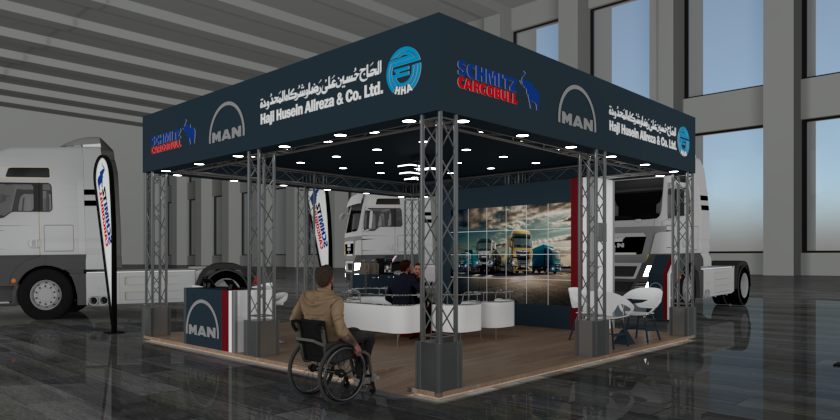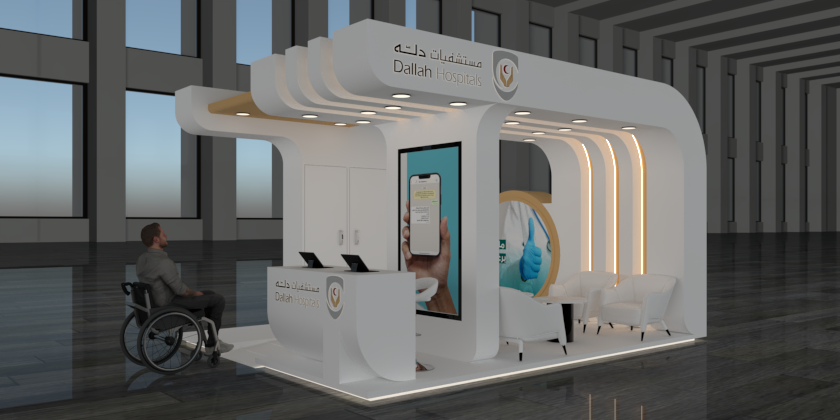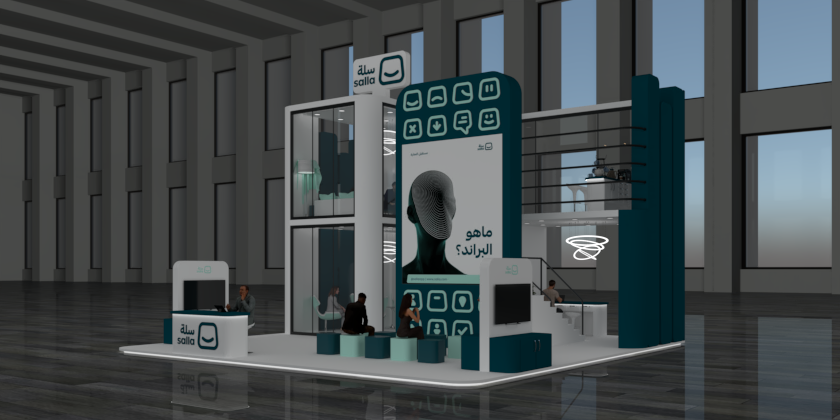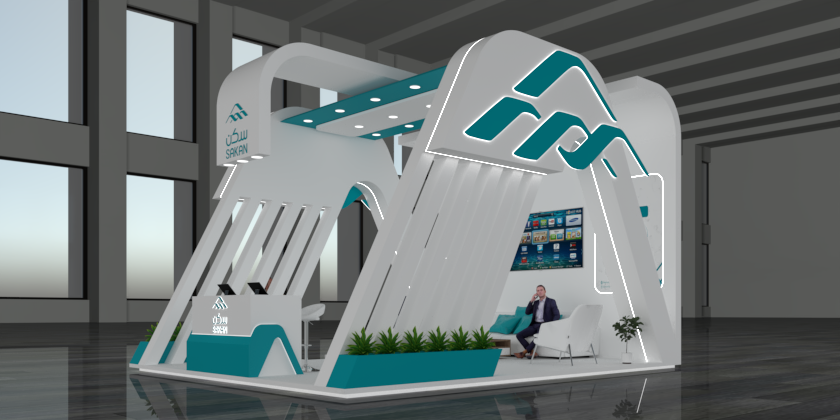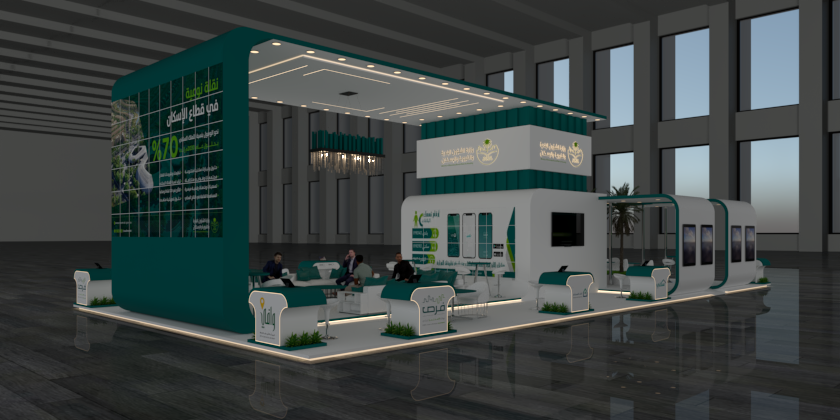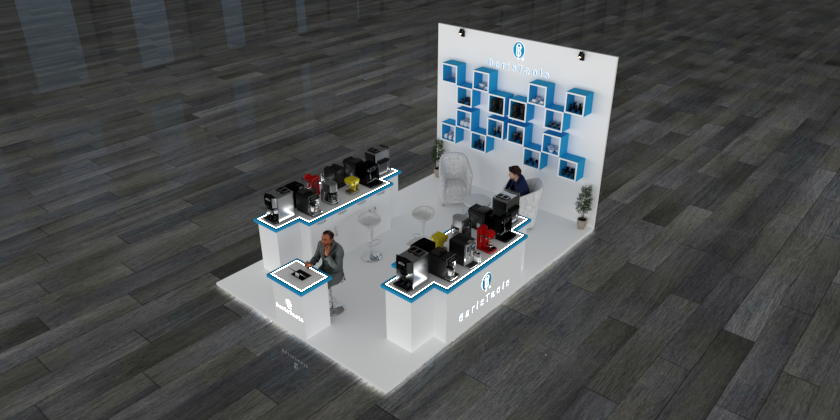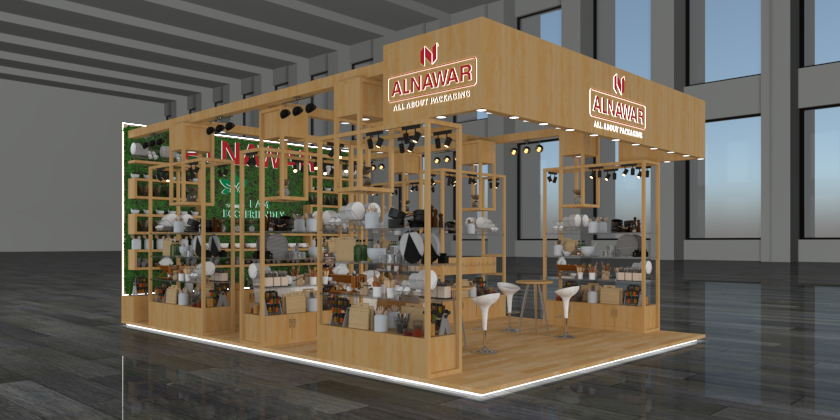Tdree
Tdree is a “Mystery shopping” software that aims to help companies to improve quality and customer experience by linked them with professional mystery shoppers.
At Tdree, we aim at enabling the establishments to identify the quality of their services and the extent to which administrative practices conform to instructions or directives to ensure achieving the highest levels of quality and efficiency in business performance.
At Tdree, we provide mystery shoppers who have been selected and trained according to the highest standards to conduct secret visits to the branches of your establishment and answer all the questions you wish to ask, and document their answers with pictures or audio if necessary.
After you create the assessment tasks on the site, they are assigned to our qualified mystery shoppers who are deployed in a wide geographical network. The site displays the results of the secret visits immediately to enable the establishment to correct any deviations in business performance or to suggest some improvements.
The results are displayed as soon as the mystery shopper accomplishes the task in order to allow the establishment to view the assessment results.
Project Description
Our client, Tdree was searching for a 3×3 design that we shaped to compliment their goals. Our client advocate team shared images and ideas of trade show booth designs we had built in the past. Tdree slowly took pieces of different designs, while our team made suggestions to stay compliant with the event’s size regulations. The results was an inspiring design.
Functions & Materials
We used Wood and two colors of paint (White R.255 G.255 B.255, Green R.0 G.203 B.124).
*1 reception.
*1 VIP area.
*2 light boxes.
*1 TV 60 Inch.
*1 tablet.

