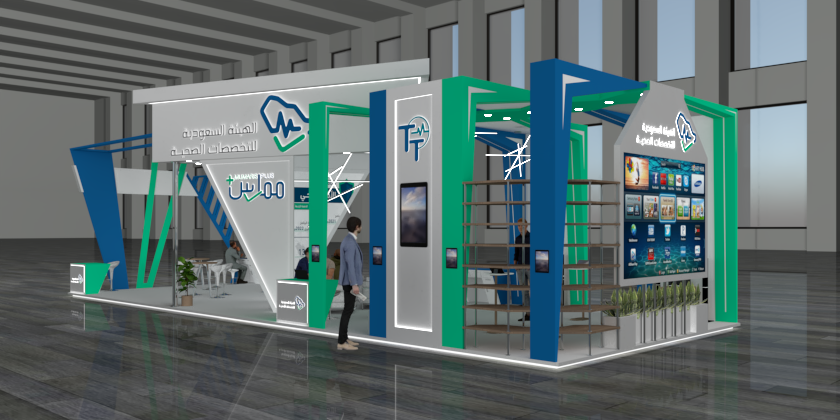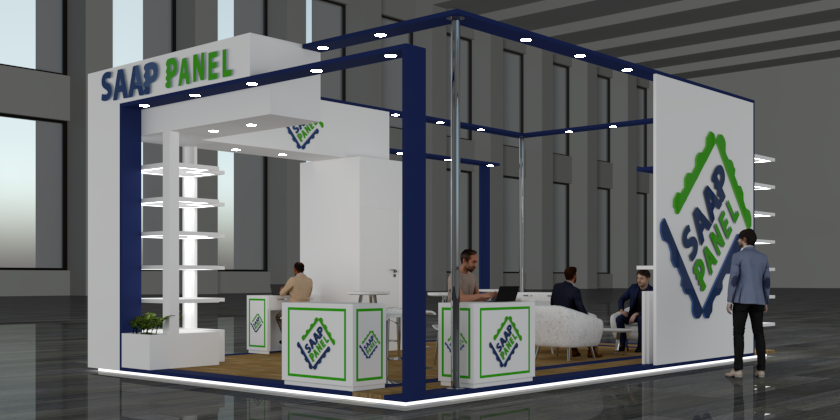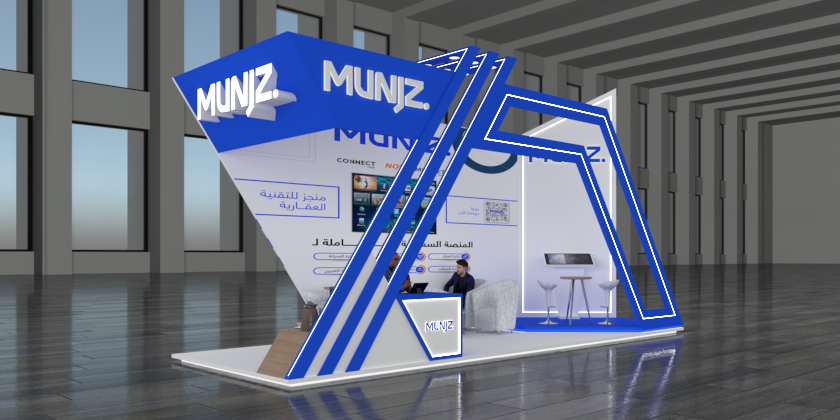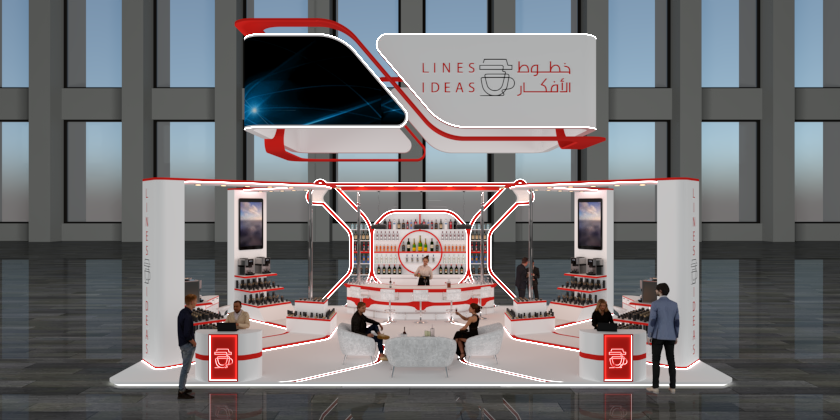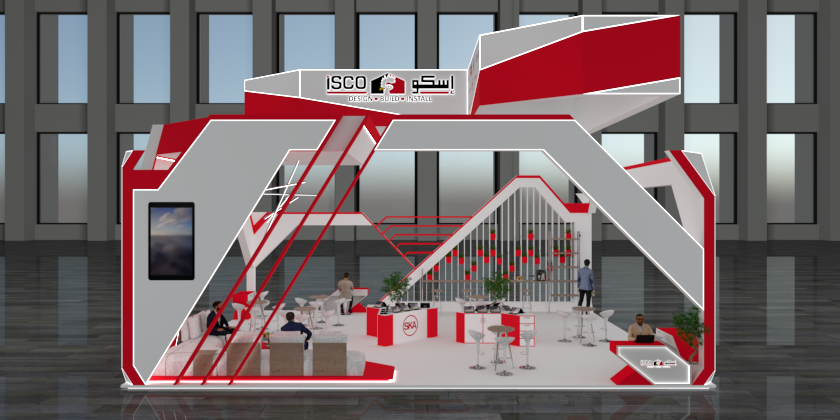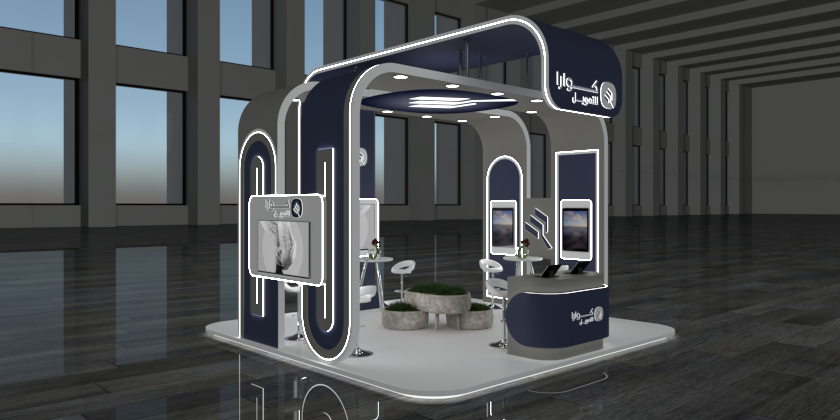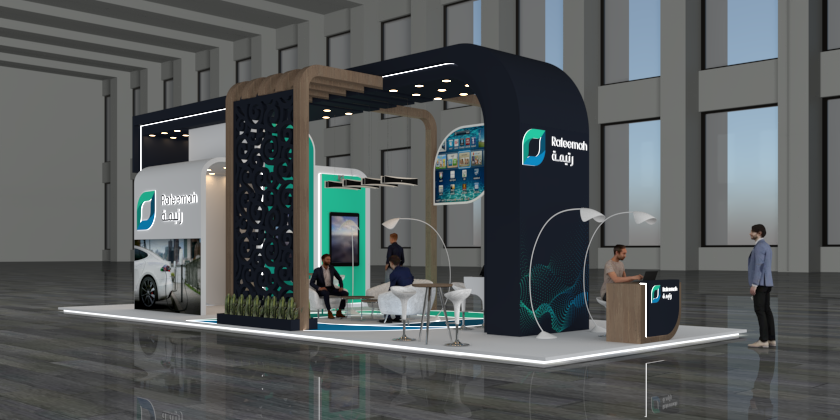The Saudi Commission for Health Specialties (SCFHS)
The Saudi Commission for Health Specialties (SCFHS) is a Saudi Arabian scientific commission that regulates health care-related practices and accreditation at all levels in Saudi Arabia. The SCFHS was established on the 2 June 1992 by Royal Order M/2 to set standards for health practice. Its headquarters is in Riyadh and it has several branch offices across the Kingdom. The Chairman of the Commission’s board of trustees is the Minister of Health, His Excellency Fahad Al-Jalajel, its Secretary General is Prof. Aws I. Alshamsan, and the Secretary General Deputies, where one of them is assigned for executive affairs. SCFHS has been in service for more than a quarter century now.
Project Description
Our client, SCFHS was searching for a 16×6 design that we shaped to compliment their goals. Our client advocate team shared images and ideas of trade show booth designs we had built in the past. SCFHS slowly took pieces of different designs, while our team made suggestions to stay compliant with the event’s size regulations. The results was an inspiring design.
Functions & Materials
We used Wood, stainless columns and three colors of paint (White R.255 G.255 B.255, Blue R.8 G.94 B.151, Green R.2 G.193 B.139).
*4 receptions.
*1 VIP area.
*3 tables with 12 chairs for Employees and visitors.
*1 LED screen, Size ( Width 3.00m, Height 2.00m ).
*6 TVs screen, Size ( Width 0.50m, Height 0.90m ).
*6 tables with 6 laptop.
*8 tablets.
*1 plant box and 3 plants.
*8 shelves and 3 cabinets for gifts.
*3 light shapes for stickers.

